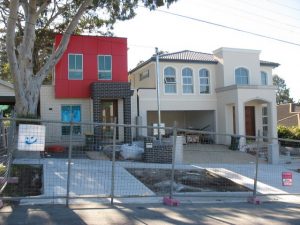
under construction

heritage item next door
A recent development at No 8 Earnshaw Street Gladesville (at left) is an example of the impact of the Exempt and Complying Development Code on the character of Hunters Hill.
Were it not for the Complying Development SEPP this development proposal would have been assessed under the controls of Hunters Hill Council’s LEP and DCP. Council’s Conservation Advisory Panel would have viewed the proposal and its advice incorporated into Council’s assessment.
There is another anomaly with this particular development. At first sight it would appear to be a dual occupancy on a single block of land. However this is not the case. There are in fact two lots at 8 Earnshaw St. One is just over 6m wide, while the other is a little over 12m wide. The smaller block has an area of around 230m2 and the larger block’s area is about 450m2. Neither block complies with the LEP minimum of 700m2. How this unusual subdivision occurred is not known.
Because the two blocks are considered separate, the proposal for the two houses could be considered under the NSW Complying Development SEPP. Had it been a single block with a proposal for a dual occupancy, it would have been subject to a separate DA assessed by Council because the Complying Development SEPP does not apply to Dual Occupancies.
As well, Complying Development is not allowed in a Conservation Area, but it is allowable in this part of Earnshaw St because it is not listed as a Conservation Area.
However there are heritage items in close vicinity.
- The house next door at 6 Earnshaw St is a heritage item
- Part of the front stone wall at 6 Earnshaw St is heritage-listed
- The house immediately behind No 8 Earnshaw at 47 Massey St is heritage-listed.
Clearly these two new houses have had a detrimental impact on the streetscape of Earnshaw St and on the heritage items adjacent to them. Similarly, they do not pass the test that any new work should be an improvement on what was demolished.
There are a number of other anomalies that would mean that these two houses would not comply with either Hunters Hill’s LEP or the DCP. For example, the building on the larger block has a zero setback from its southern side boundary and the building on the smaller block has zero setbacks from both side boundaries. This is contrary to the LEP control, which specifies a minimum 1.5m side boundary set back, which would have made it virtually impossible to build a separate dwelling on the smaller block.
The houses do not pass the character and heritage tests set out in the DCP to ensure new housing is in keeping with the existing character of the street.
Part 2 of the DCP has chapters relating to the following:
- Environmental qualities and features that contribute to the identity of Hunters Hill
- Trees and vegetation relating to the existing character of Hunters Hill
- Heritage Conservation providing requirements in relation to these significant elements in Hunters Hill
There follows over 25 pages in the DCP relating to the maintenance of the existing character of the municipality including use of materials, building forms, streetscapes and front gardens etc etc.
It is clear that these two buildings have not been designed with any of this in mind.
The fact that this has been allowed to happen puts at risk the whole intent of what we do at the Conservation Advisory Panel and any chance that Council may have in continuing to preserve the unique character of Earnshaw Street. It is a very depressing outcome.
The question remains – what can we do about this if we wish to retain the special character of Hunters Hill?
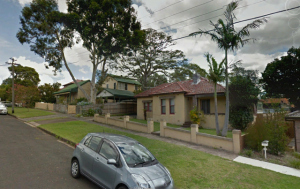
the house that was demolished
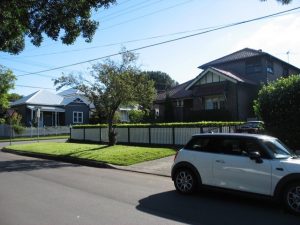
character of Earnshaw St
The house that was demolished took up the whole of the 2 blocks, has a lawn to the front garden, is only single storey with a single driveway and a garage situated well behind the building line. It has a sympathetic relationship to the heritage item next door. Note the extent of grassy verge between the road’s kerb and the footpath. The architectural character of Earnshaw St is typified by these houses (right).

under construction
Look closely at the new development. Note the unsympathetic architecture, ranging from faux Spanish Mission to Developer Modern. Note the unsympathetic use of materials, the huge double garage door facing the street (in contradiction of the guidelines in the DCP).
Note the zero side boundary setbacks of the house on the left and the zero side boundary setback of the garage in the house on the right. Note the extent of the concrete cross-overs from the road, which have replaced most of the grass verge.
Note that the front gardens of the new places, which now have mostly concrete where previously there was grass.
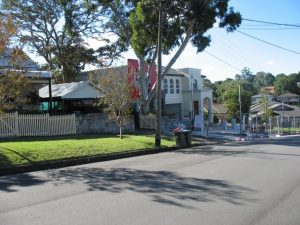
how could this pass ‘the betterment test’
This view from the street begs the question – how could the complex pass the betterment test?
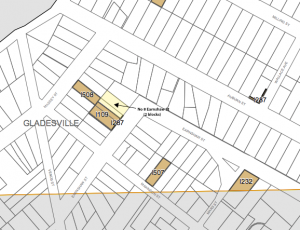
extract from LEP Heritage map
An extract from LEP Heritage Map shows that the proposal is having a negative impact on the two heritage listed items. Note that the heritage item 1109 sits on a similar block and a half as did the original house at No 6.

Leave A Comment