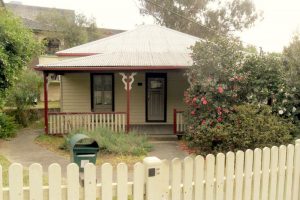Hunters Hill Council has prepared a revised Gladeville Master Plan whose stated aim is to provide an integrated plan for Gladesville Town Centre – but the main intent is to amend Hunters Hill Local Environment Plan 2012 (HHLEP) to enable greater development density!
The commercial zone along Victoria Rd from Junction St to Pittwater Rd is within a heritage conservation area and the Trust is opposed to the relocation or removal of the belatedly heritage listed Schedule 5 item at 10 Cowell Street, which was also sold to the developer but not adequately protected at the time. The timber cottage can provide a low-key transition from the commercial to the residential zone which should act to inform and shape the redevelopment of the GSV site. The issues are:
- The form of the Block Studies (referred to as Blocks 1, 2 & 3) used for public exhibition are not sufficiently defined to comprehend the proposed redevelopment for these sections of the Master Plan. The three options outlined for Block 4 (Gladesville Shopping Centre/Key site) are called Concept Plans and are all relying on amendment to the HHLEP to build to greater heights and accommodate much larger numbers of units – up to 19 storeys in height!
- The history of selling off Council land, now described as Block 4, in 2012 – without consultation with the community and adequate planning controls to guarantee public benefit – has left a legacy of mistrust. Council amended the LEP to increase Floor Space Ratio (FSR) of 2.3 to 2.7. This allows greater bulk and permits building height of 34 metres – 180 residential units up to 8-10 storeys. See the Trust’s submission here HHT Submission for Gladesville Master Plan
- Council’s proposed further amendment from the existing FSR* 2.7 to 3.1 would permit greater density and height and obviously greater profit to the land owner. But it would disadvantage local residents, shoppers and visitors. Towers up to 19 storeys in height on the Shopping Village site situated along the Gladesville ridgeline will over-shadow surrounding residential streets, remove privacy from households and disrupt local amenity.
- The draft Master Plan shows no improvement from the 2013 Development Application which attempted to trade off increased open space and ‘design excellence’ for greater density and imposition on the local community. That DA was comprehensively rejected and fortunately later refused by the NSW Planning Department.
- Traffic and parking are increasingly problematic and both need far more rigorous assessment and solutions presented within the Master Plan. It is not clear from the Block Studies and the Concept Plan how traffic flow and density will be managed as a result of such major development.
Council has targeted Gladesville Town Centre, particularly the GSV site, to provide for the NSW government’s housing projections for Hunters Hill LGA in its Local Housing Strategy. Opposition to this was expressed during the Strategy’s consultation process as it places unreasonable and inequitable over-development impacts on Gladesville residents and will be detrimental to heritage values.
The community has not been assisted in this review process by having no models and relevant visuals presented, such as at the main Shopping Centre. It is hard to visualise how a ‘town square’ could be accommodated within either of the three options for Block 4, given the shared right-of-way requirements for vehicles and future increased pedestrian users of the site.
It is also vital that the existing car park at 3A Cowell Street remains as such within the LEP and continues to provide much-needed public car parking to serve residents’ needs as well as keeping small local businesses viable.
Hunters Hill and City of Ryde Councils need to liaise on creating a more cohesive approach to development within the precinct. Consideration must also be given to greater linkage across Victoria Road by strategically connecting Trim Place to the core of the retail and Post Office shopping strip. There is an opportunity to apply sustainability principles to urban renewal at Gladesville’s Town Centre and take account of climate change mitigation and improved liveability.
The HHLEP must not be amended to allow any increase to the existing FSR of 2.7.
*FSR refers to Floor Space Ratio, the measure for bulk. More FSR means more flats (and/or commercial space, but most of this development is about building more flats).

Just get on with it already! Can’t council just approve the master plan development for Gladesville and start construction? It’s been years, why keep dragging it out? It’s obvious that the area needs a revamp. All those tired old shops and buildings need to be redeveloped with a heap of new retail shops, restaurants, outdoor green spaces, etc to be there. Gladesville needs a big injection of urban living. Something like the ‘Canopy’ in Lane Cove, NSW, or the new developments like ‘West Village’ in West End, Brisbane QLD https://westvillage.com.au/