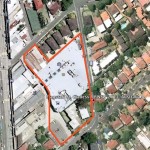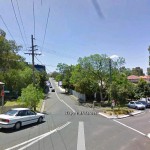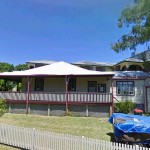Site consolidation and demolition of existing buildings
Most of the existing development that includes the Coles supermarket and associated shops is to be demolished together with the Council-owned car park, the Council-owned former community centre and the Betta Electrics building. It is proposed to incorporate some of the existing car-parking structure into the new development.
Council sale of property
Council has negotiated to sell several parcels of Council land (including the outside car-park on Cowell St and the former community centre) to the developer.
PROPOSED NEW DEVELOPMENT
Supermarket shops and parking
The new development involves the construction of a podium building that covers the whole site. This will be around 4 storeys high at the low end of the site at the corner of Flagstaff and Cowell Streets and will contain car parking, the supermarket and specialty shops. The podium will have planted open space for the unit residents as well as the forecourt and plaza giving entry to the supermarket from Cowell St and via the existing arcade to Victoria St.
Residential Towers
On top of the podium structure containing the supermarket, parking and shops, it is proposed to construct four 8-storey high towers containing mostly residential units (the exact mix of uses needs further investigation at this stage).
Access laneway
At the western end of the development a vehicle and pedestrian access laneway links Cowell and Massey Streets. This provides loading access to the existing shops in Victoria Road that back onto the proposal.
Design of the proposal
The Bernard Young Design Group of Help St Chatswood has designed the development. Their website is http://www.byoungdesigngroup.com so you can get a sense of the sort of work they do. They are building designers not architects, which means that the proposal will need to be signed off by an architect under SEPP 65 – Design Quality of Residential Flat Buildings.
CURRENT STATE OF PLAY
Plans not yet on exhibition
A development application has been submitted to Council but as the proposal is not yet on exhibition, the public has not yet been invited to submit comments. At present Council have appointed the architectural and planning firm Architectus to analyse the proposal and report to them. Part of the reason for using an outside consultant is that Council has an interest in the proposal because it is selling property to the developer. Also, as with larger developments in Hunters Hill, Council does not have the resources to undertake proper assessment of schemes of this scale in-house.
A development with a Capital Investment Value over $20 million
The developers have submitted a quantity surveyor’s estimate of $88 million for the cost of the development. Because this is over the threshold value of $20 million, The Sydney East Joint Regional Planning Panel (JRPP) will make the final determination of the development, not the Council.
The JRPP and the determination process
The JRPP is a panel of 5 members appointed by the government. An outline of the JRPP determination process in this case will be as follows:
- The applicant has already lodged a Development Application (DA) with Council
- The Architectus analysis and report will be submitted to Council
- The DA will go on public exhibition with a call for submissions by the public.
- At the conclusion of the exhibition period
-
Council officers will make an assessment for the JRPP based on the report received from Architectus and the submissions received from the public.
-
Council will meet and consider this assessment and either accept or reject it.
-
The Council officers’ assessment and the Council’s assessment (if the officers’ assessment is rejected) will be submitted to the JRPP.
- The JRPP will then have then have a week to consider the assessment(s).
- Following this, the JRPP will hold a PUBLIC meeting to make a determination of the DA and the proponents, Council and objectors will have an opportunity to address the meeting.
- The JRPP will make a determination
- Council will issue notice of determination and conditions of consent and
- Notify the public of the determination.
Hunters Hill Council and the JRPP
Council has had only one previous DA determined by the JRPP, which was for the marina at Margaret St. Council officers assessed the application and recommended refusal, as did the Council. Despite this, the JRPP approved the development.
Developer contributions to public infrastructure
Developers of large proposals are required to make a contribution based on the cost of the works to Council to offset the attendant infrastructure costs and additional public facilities that will need to be put in place by Council as a result of the development. This can be done with a cash levy from the developer or via a Voluntary Planning Agreement (VPA). As we understand it, the Coles developer has chosen to enter into a VPA with Council to provide or fund public amenities associated with the site. We have no information at this stage regarding the detail of this work.
Possible causes for concern
At this stage we have only had a very cursory examination of the proposal. As well, the assessment of the proposal by the consultants employed by Council is not known. Also no attempt has been made to assess whether the proposal complies with the controls set out in the DCP for Gladesville. We assume the Architectus report will address these issues.
Despite this, there are some aspects of the proposal that are seen as potentially problematic, for example (in no particular order):
The developer’s nominated cost of the proposal of $88 million. As the VPA is based on this figure. Clearly it is in the developer’s interest to minimise the stated cost of the proposal so his estimate needs to be properly checked. We are not sure if this is on Council’s agenda.
The architectural quality of the proposal. It is most unfortunate that a respected architect is not involved in the design of this proposal. From a brief perusal of the documents it is clear that design excellence is not the main driver of the proposal.
A four storey high wall of car parking and the back of shops. It would seem that where the corner of Cowell and Flagstaff is now occupied by a simple timber cottage, there will now be a four storey high wall containing the car park and back of supermarket.
The unresolved problematic access to and from the public car park. One of the worst aspects of the existing supermarket and mall is the very poorly designed entrances and exits to and from the car park. They have very dangerous site lines and the danger is compounded by the narrowness of Flagstaff Street. The new development appears to have done nothing to alleviate this problem.
Problems with the access laneway. The original master plan for Gladesville envisaged the creation of a pedestrian plaza between the Victoria Rd shops and the Coles site. By perpetuating the vehicular access to the back of the shops in Victoria Rd the proposal ensures that this part of the plan will never eventuate. In reality it is only half a plan, which should have included the redevelopment of the Victoria Road shops and the integration of parking for the whole area bounded by Massey, Cowell, Victoria and Flagstaff.
The loss of a fine early 20th c cottage. This timber framed weatherboard cottage on the corner of Flagstaff and Cowell Streets is a fine example of its type and, more importantly, it makes a transition from the commercial scale of the Gladesville Shopping Centre to the residential scale of Cowell Street.
Tony Coote 4 July 2013




As you would be aware, there is significant development occurring in Ryde and Hunters Hill council area. There is a particular concentration occurring or proposed to occur on the Victoria Rd corridor from North Gladesville right through to the Gladesville shopping village and beyond. See below for sites under construction and those being proposed.
600 Victoria Rd Ryde – Putney Hill Development – medium and high density residential development – under construction
461-495 Victoria Rd Gladesville – Bunnings development – under consideration by Ryde Council
1-9 Monash Rd Gladesville + 417-413 Victoria Rd – High Density residential development -under construction
44 Westminster Rd + 363 Victoria Rd Gladesville – rezoning of land and developers looking for large high density residential development.
363 Victoria Rd Gladesville – Old Timber Mill site – developers looking for large development, Masters Home Improvement or high density residential development – in negotiations
1-11 Meriton St Gladesville – High density residential development – approved/under construction
1-5 and 5-5 Wharf Road Gladesville- High Density residential development – approved/under construction
Take these sites and the massive injection of people and vehicles into the Gladesville and Hunters Hill area and we have major problems looming
1. Local area traffic congestion, particularly around north Gladesville. This will eventually affect the amenity of Hunters Hill residents
2. Public transport congestion, particulary over crowding of buses to Sydney CBD. Sydney buses are struggling now with bus services, let alone when the councils and the JRPP have finished trashing Gladesville and Hunters Hill.
3. Over crowding of local schools
Therefore in relation to Gladesville Shopping Centre redevelopment, I believe a new shopping centre would be in order with a choice of supermarkets, green grocers and other essential retail, with a significantly reduced residential development given the number of development proposed or currently going ahead.
Thanks,
Scott.