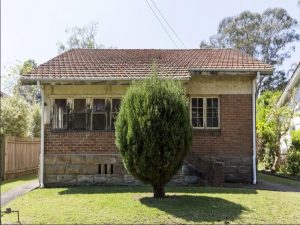
18 Richmond Crescent
The proposed demolition of number 18 Richmond Crescent would destroy the last remaining WW1 returned soldier settlement cottage in original condition in our area. This would erode the overall value of the conservation precinct.
Hunter’s Hill Council initially refused the DA to demolish the cottage, undertake a major excavation and construct a very large 3 storey building that is completely out of character in this Conversation Area and does not comply with the LEP.
The amended plans that are now being considered do not appear to adequately address the issues raised by concerned neighbours or the Council:
Condition 2: The Proposal does not comply with the landscaped area provisions of clause 6.9 of LEP 2012.
- The landscaped area as shown on the drawings is 44.69% of the site and so does not comply with the Council minimum of 50%. A major part of the non-complying area is the driveway, which is for the double garage – something that in itself is out of character with the surrounding houses. Minimum landscaped areas are essential for the preservation of the existing character of Hunters Hill.
Condition 3, 12 and 13: No proper case has been made for the demolition of the existing dwelling on the site which is in a Conservation Area under LEP 2012; the proposal would create an undesirable precedent for Council and would not be in the public interest
- There is strong public interest in preserving the existing character and history of the street.
- Demolition should not be allowed as it will set an unwelcome precedent that will likely give rise to further applications for demolition – leading to the erosion of significance and character of the Conservation Area under LEP 2012 which is significant as a WW1 returned soldier settlement.
- Council has only given formal permission for one house in the block bounded by Mary Street, Manning Road and Richmond Crescent to be demolished due to extreme fire damage at number 16 Mary Street and the condition of number 18 does not warrant permission for demolition.
- Other owners have respected the conservation protections and maintained the cottages on their original foundations with various additions and alterations that still enable the settlement history to be discerned.
- Number 18 Richmond Crescent is one of the last remaining cottages in original condition and, in addition to its WW1 connections, was lived in until recently by a survivor of the concentration camps of WW2.
Condition 4 and 5:
The proposed replacement house is not appropriate to the character of the conservation area and does not satisfy the heritage and streetscape requirements of Council’s Conservation Advisory Panel or Council’s Heritage Adviser.
- The proposal does not respect the scale of the original cottage, its relationship to the street and the neighbouring cottages.
- The cottage at number 18 currently sits on the original topography of the land next to two other original cottages that also sit on the original topography of the land.
- The design is not in keeping with the cottages to either side and will erode the overall value of the conservation precinct by removing a piece in the dual pattern of design that marks the settlement and its unique character.
- Neighbouring cottages, while extended, have not been demolished and maintain their original sandstone foundations and site relationship.
Conditions 6, 7, 8 & 9:
The proposed replacement house is three storeys in height by definition and contrary to the objectives as set out under clause 4.3 of LEP 2012; it conflicts with clause 3.3.4(f)(iii) of DCP 2013 through major excavation of the site in excess of 1 metre below natural ground level; the front steps and landing breach the local building line and approval would create an undesirable precedent for Council
- While the amended plans have gone some way towards addressing the above conditions the below objections are still raised:
- The proposal to demolish the existing cottage and build to within 1.5 metres of the boundary, two stories high and with an excavated garage below will impact on the reading of the history and design of the conservation area and erode the community value placed on this significant history.
- The proposal to excavate a large portion of the site and create a driveway at the front of the house into an underground garage is not in keeping with the original cottages in the street which sit on the ground on sandstone foundations quarried nearby. Other original cottages have garages to the side, front or none at all. There is no precedent for a garage to be excavated below the cottages.
- The proposed excavation of the site is not in keeping with the sense of topography and natural landscape that underpins the settlement.
- The extent of the excavation proposed is also potentially detrimental to the bushland reserve opposite that has carefully been regenerated by a dedicated team of experts and volunteers, by creating a different pattern of run off.
- There is a particularly significant tree located opposite number 18 that provides habitat for native birds that may be impacted by the scale of the works.
- The excavation is of such a scale that it will impact the peaceful enjoyment of the street by all nearby neighbours.
- The street is not built to handle the truck loads that will be necessary for the proposed excavation and removal of materials – the Mary Street end is only single lane and the end at Manning Road is a dangerous ‘blind’ intersection.
- There are young children that live and play in the normally quiet street.
Condition 10:Inadequate details have been provided for the construction of the new front fence.
- The proposed fence is not an appropriate design. The DCP should be referred to for appropriate options.

Leave A Comment